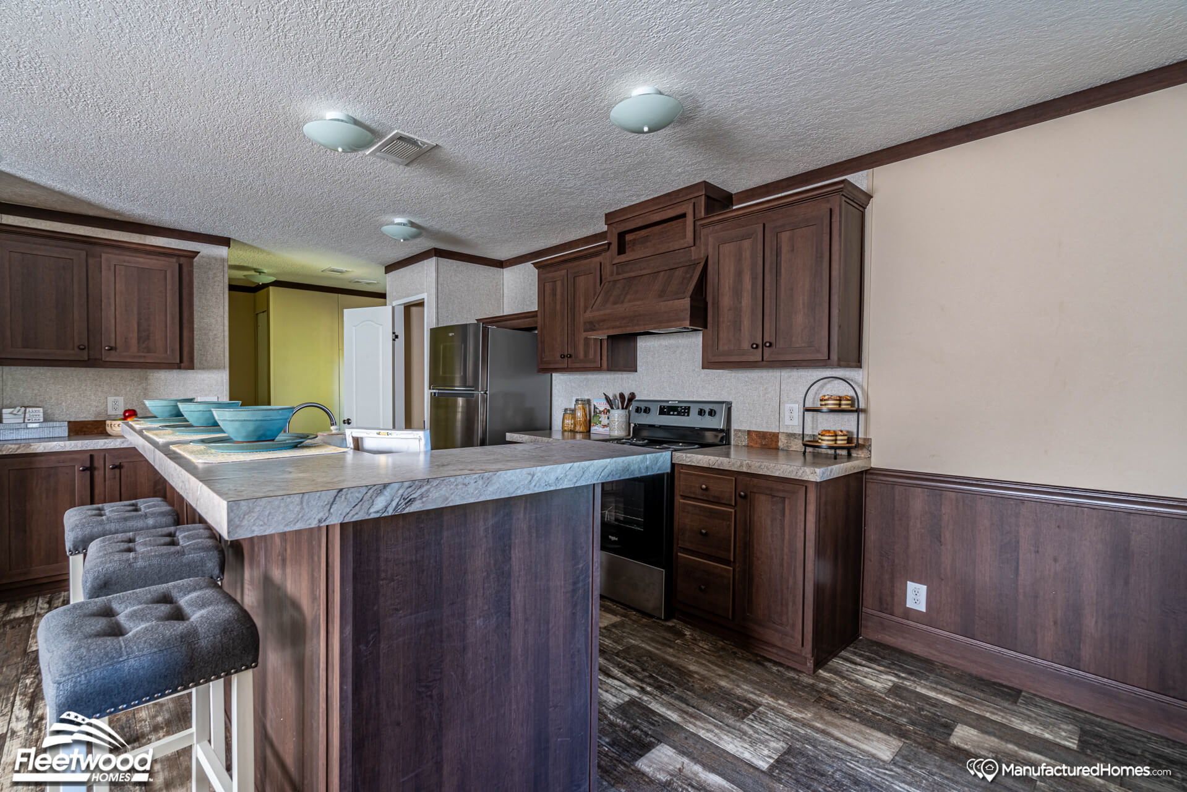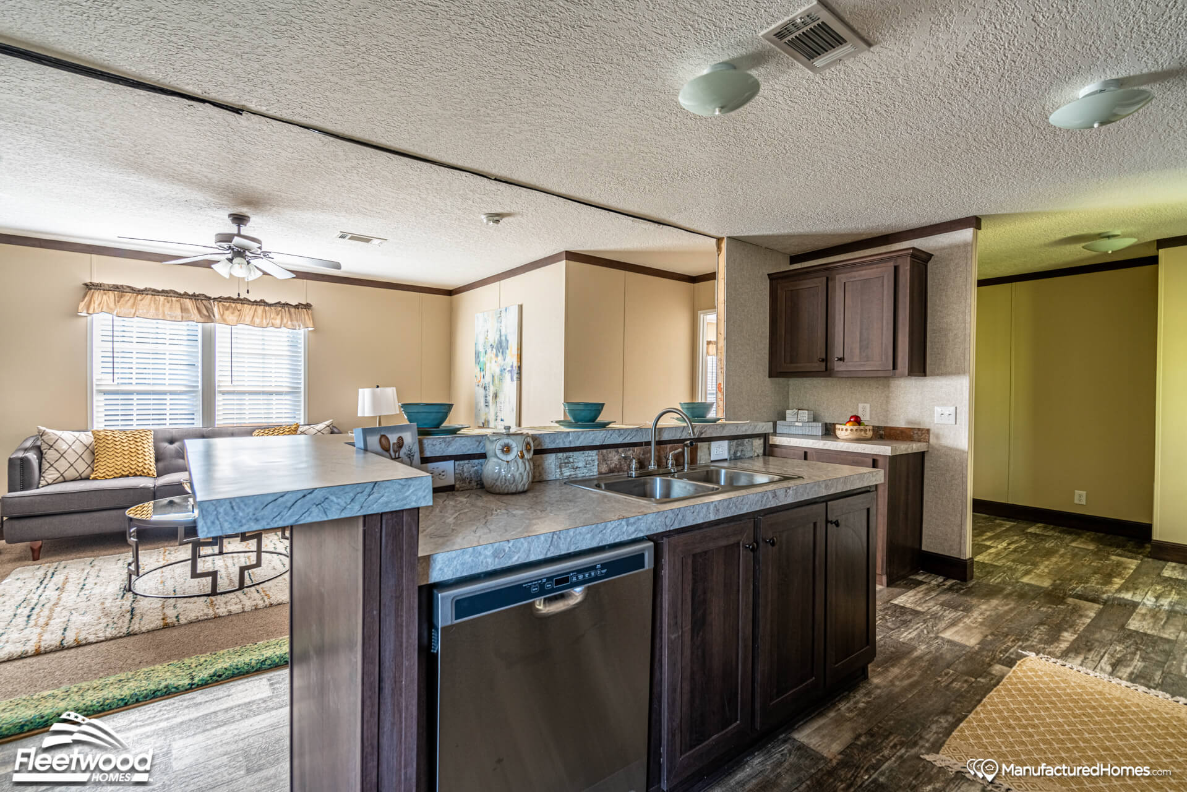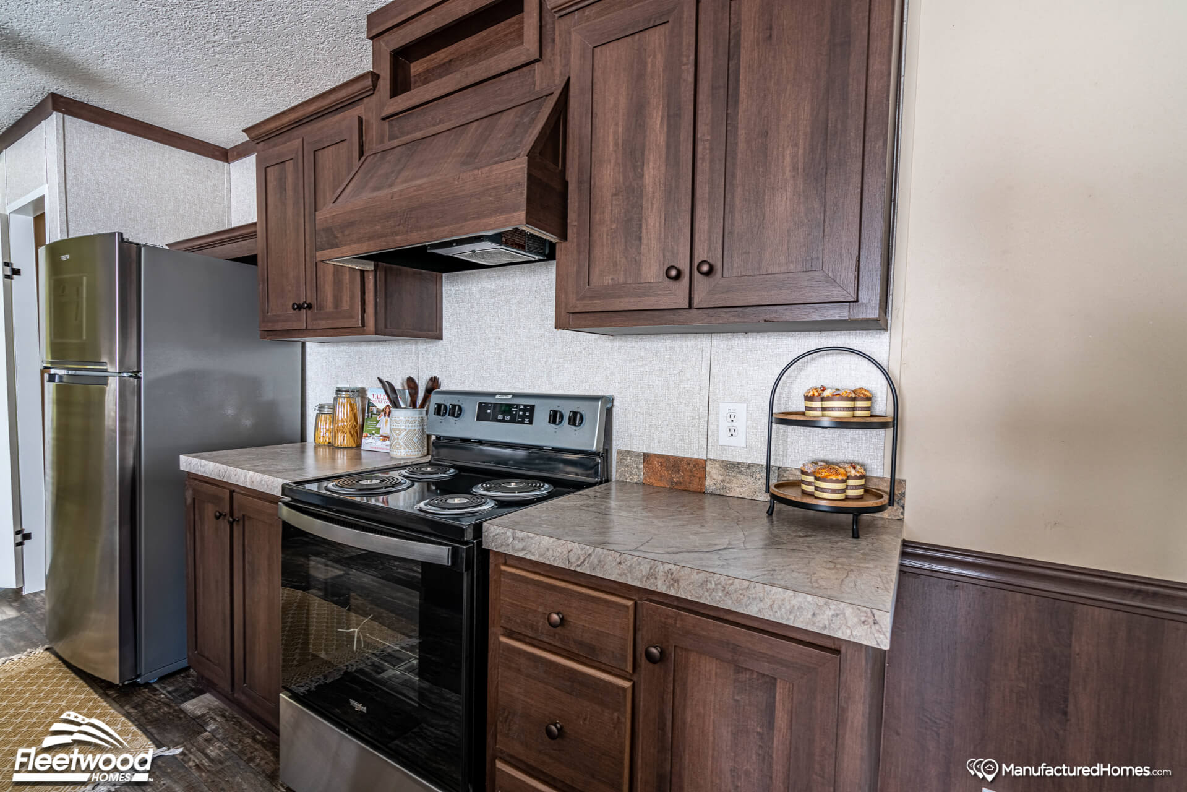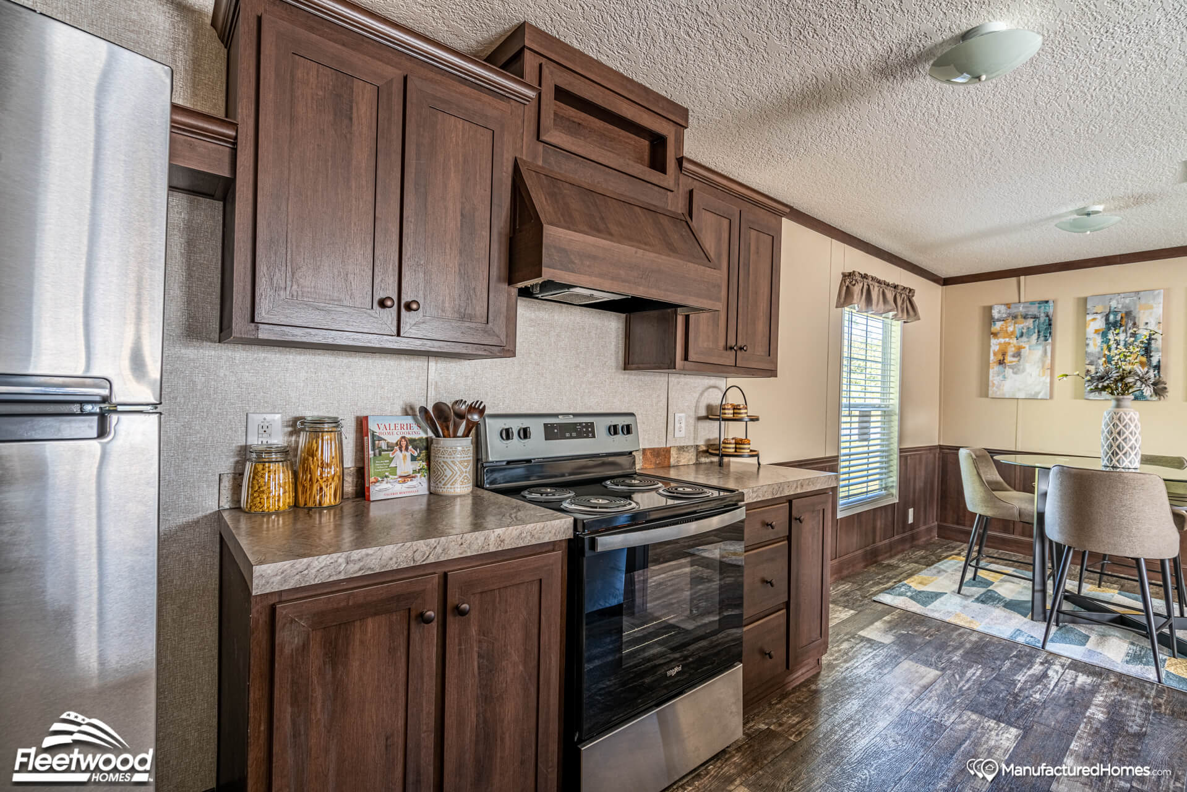|
The Summit 24563U |
|
Standard Features
- Bathroom Additional Specs: Trim around mirrors
- Bathroom Faucets: Single lever faucet
- Bathroom Flooring: Linoleum
- Bathroom Shower: Fiberglass tub shower combo
- Bathroom Sink: Oval china sinks
- Bathroom Toilet Type: Elongated commode
- Insulation (Ceiling): R11
- Insulation (Floors): R11
- Insulation (Walls): R14
- Additional Specs: Plumbing and electrical / Exterior Recept BDS / Exterior Faucet BDS
- Front Door: 6 panel steel with storm
- Rear Door: Outswing Cottage
- Shingles: Shingle Roof
- Siding: Vinyl Siding
- Window Type: White window and door trim
- Carpet Type Or Grade: 13oz Live Wire Carpet
- Ceiling Type Or Grade: 8' flat ceilings throughout
- Interior Doors: 2 panel arched interior doors / 30" interior doors (excluding closets)
- Interior Lighting: Recessed can lighting throughout
- Window Treatment: 2" mini blinds throughout
- Kitchen Backsplash: 1 row ceramic backsplash
- Kitchen Cabinetry: 42” overhead cabinets
- Kitchen Drawer Type: 2 drawer banks
- Kitchen Flooring: Linoleum
- Kitchen Lighting: Pendant lights
- Kitchen Range Hood: Euro Range Hood
- Kitchen Range Type: 30" electric range
- Kitchen Refrigerator: 18 cubic foot refrigerator
- Kitchen Sink: Farm sink w/spring faucet
- Washer Dryer Plumb Wire: Plumbed and wired for Washer/Dryer
- Water Heater: 40 Gallon Water Heater
- Water Shut Off Valves: Water Cutoffs throughout
Due to the fact that Fleetwood Homes Douglas continuously updates and modifies its products, our brochures and literature are for illustrative purposes only. Floorplan dimensions are nominal. We reserve the right to make changes due to material changes, prices, colors specifications, features at anytime without notice or obligation. Your retailer can provide you with specific information on the home of your choice.




