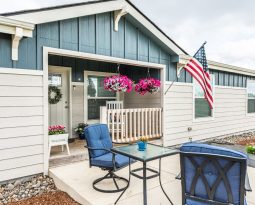Discovering the Ideal Floor Plan is First Step in Becoming a Manufactured Homeowner
One of the first steps when considering the purchase of a new manufactured home is selecting a floor plan to support your current lifestyle and accommodations for existing and probable household changes. Other factors such as placement site, exterior views, accessibility to entrance and exit doors, and future marketability should also be factored into your decisions.
When determining the size (square footage) of your new home, start with a few basic questions about your current household situation.
- Are you planning to expand your family in the near future?
- How long will your children be living at home?
- Is there a possibility of extended family moving into your new home in the future?
Manufactured homes offer a plethora of floor plans with models featuring gourmet kitchens, great rooms, entertainment centers, bonus rooms, dens and offices/studies, built-in woodburning fireplaces, morning rooms, master bedrooms with retreat areas, and luxurious ensuites Some models offer fully integrated covered porches and patios ideal for indoor-outdoor dining and relaxation.
Floor Plan – The overwhelming majority of family home buyers of a single-section or multi-section manufactured home will prefer a floor plan that features the master bedroom with ensuite glamour bath privately located at one end of the home away from secondary bedrooms and guest bathroom at the opposite end, with an open concept living room, kitchen, and dining room at the center of floor plan.
This easy traffic flow floor plan configuration eliminates or minimizes wasteful hallway space. In addition to the privacy factor, the homebuyer will sense the spaciousness of this plan upon entry to the home with an impressive direct line of vision through the living room to a beautiful welcoming bright modern kitchen, especially if the living room has a large or multiple windows allowing natural light to permeate throughout these spacious main living areas. The “first impression” of guests entering the home will likely be the one most remembered. This floor plan layout is often available with two, three, or four bedrooms.
Research has shown that kitchens and master baths are the most important rooms in the home for almost all manufactured home shoppers, equally as important as the floor plan, especially for the homemaker.
Kitchen – The most appealing kitchen will be bright, modern, and well-arranged for convenience and functionality, with an abundance of deep and tall cabinets, a walk-in pantry, ample countertop space, easy close drawers, and preferably a large island or peninsula (single section home) workstation and/or serving/snack, gathering bar ideal for entertaining guests.
Utility Room – Easy access to the utility/laundry/mudroom from the kitchen can be a benefit to the homemaker, especially if this room is equipped with and/or available with cabinets above laundry appliances, a deep laundry sink, clothes folding table, clothes hanging rack, space for freezer, and or additional storage capacity.
If the utility/laundry room is located at the rear exit door with access to a second bathroom that can be entered from the rear exit door through utility/laundry without passing through the home it also becomes a “mud room.”
Master bedroom with ensuite — A master bedroom with a luxurious ensuite boasting a large soaking tub, large stall shower, “his” and “hers” dual sink vanities, and ample linen and storage cabinets are appreciated and will be a bastion of tranquility.
Here at ManufacturedHomes.com, we have provided a roadmap where you will find an enormous amount of manufactured home information that will lead you to an ideal home customized to satisfy your requirements and wants, at a price you can afford. The following are examples of information that we invite you to explore and enjoy your journey toward realizing the uniquely American Dream of quality affordable homeownership.
- Thousands of floor plans and models with construction specifications are offered by manufactured home producers and retailers in all geographical areas in the United States and into Canada.
- Large library of professionally produced 3D Virtual Reality Tours that allow shoppers to self-navigate actual model homes displaying amenities, decors, features, and numerous customization options and available upgrades.
You are invited to enter your location on our – Home Page Search Bar – to explore a wide selection of homes near you. Find a home (or homes) you love and request – a No-Obligation Custom Price Quote – all from the comfort and privacy of home.







