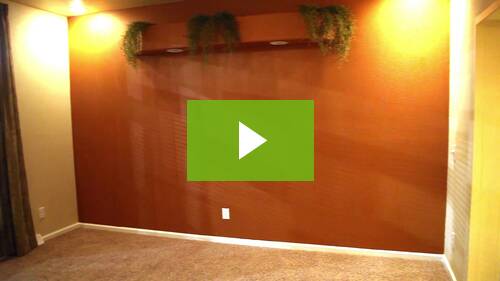Magnolia Home Tour: Model 204
Join Tyler Kersenbrock as he takes you on a guided tour of the model 204 from Magnolia Homes.
The kitchen in the model 204 features hickory cabinets and 9 foot coffered ceilings, stainless steel appliances, mosaic tile backsplash, and country counters; all enhancing the open concept of this particular Magnolia model home.
As Tyler points out, Magnolia’s model 204 is perfect for those who love to entertain. The floor plan of this manufactured home offers a solution for Holidays, Super Bowls, and other events that might divide those in the front room and dining area from the kitchen. With its open concept and country counters, the chef de cuisine will no longer be separated from the action. Now, more likely, they’ll be the Star of the show. From one central location – the kitchen – both the dining area and the living area will be unobstructed by walls – providing for more fluid conversation amongst guests.
The master bathroom in Magnolia’s model 204 enjoys a double vanity scenario, as well as a soaker tub with a whirlpool option, and a walk-in shower with room for two. The Utility room in this model is spacious and stylish in design as well. While most of these floor plans allow for upgrades and variations to the amenities, the utility room in this featured model home from Magnolia has a deep country sink and extra cabinetry – providing that ever so important extra storage space.
Those looking for more information on any of Magnolia’s model homes currently available, please click the previous link.
Magnolia Home Tour: Model 204




