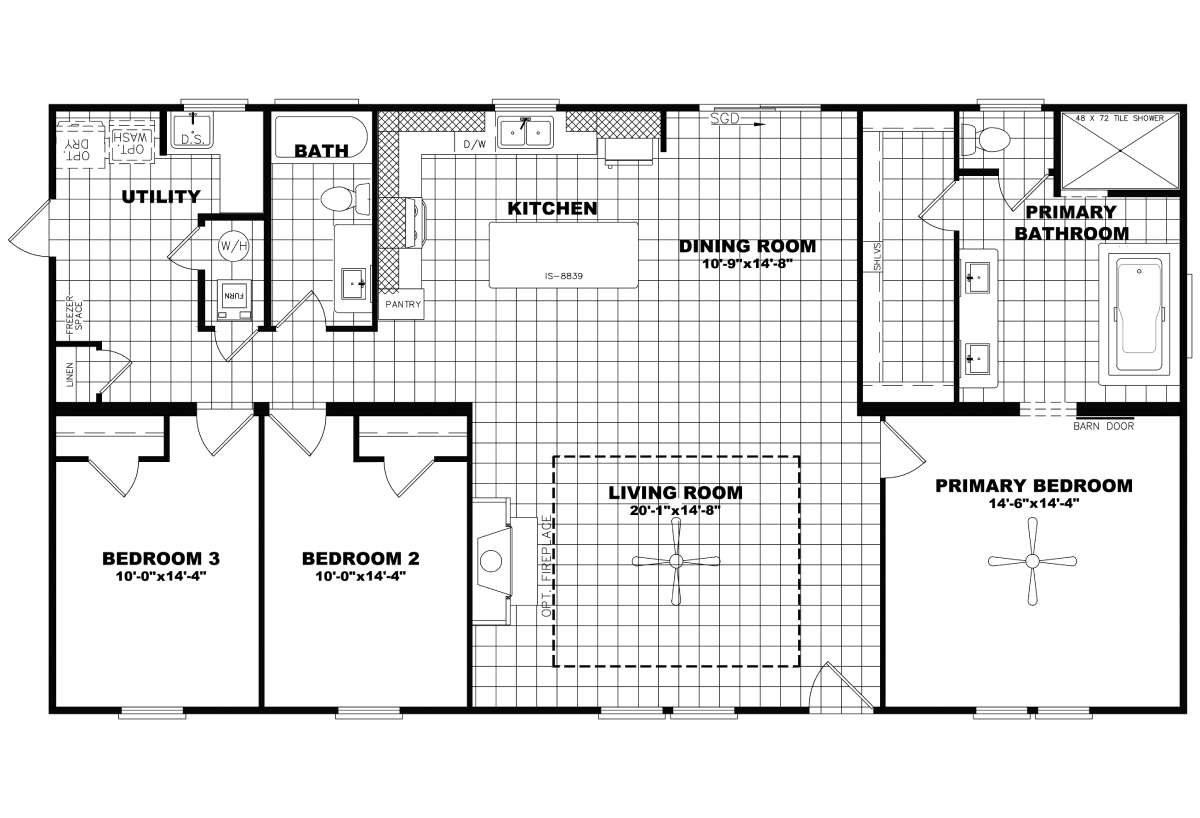|
The Armani 32DSN32563AH built by Clayton Waco 2 is an elegantly designed home offering 3 bedrooms, 2 bathrooms, and 1,680 sq. ft. of living space. The open-concept design enhances the flow between the inviting living room, modern kitchen, and dining area. The master suite provides a relaxing retreat with a spa-like bath and walk-in closet. Built for efficiency and luxury, The Armani is a perfect combination of contemporary design and functionality.
|
|

