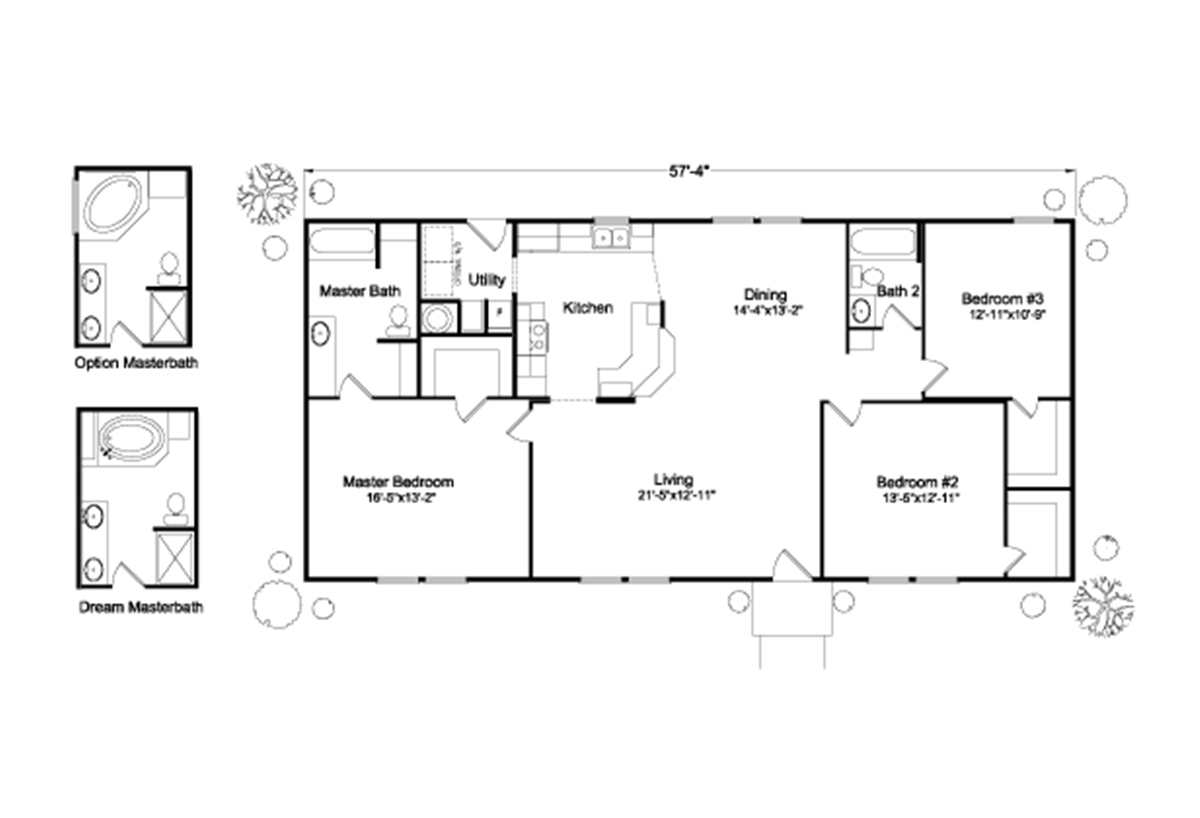|
400 Series The Klamath II |
|
Standard Features
Due to the fact that Palm Harbor Homes continuously updates and modifies its products, our brochures and literature are for illustrative purposes only. Floorplan dimensions are nominal. We reserve the right to make changes due to material changes, prices, colors specifications, features at anytime without notice or obligation. Your retailer can provide you with specific information on the home of your choice.
|
400 Series The Klamath II |
|

|
3 BEDS
2 BATHS
1547 SQ. FT
Classic family floor plan features spacious living room, modern bright kitchen and dining room, nearby laundry room at rear exit; large master bedroom and ensuite with two luxury bath options; two guest bedrooms with walk-in closets and well located guest bath. |