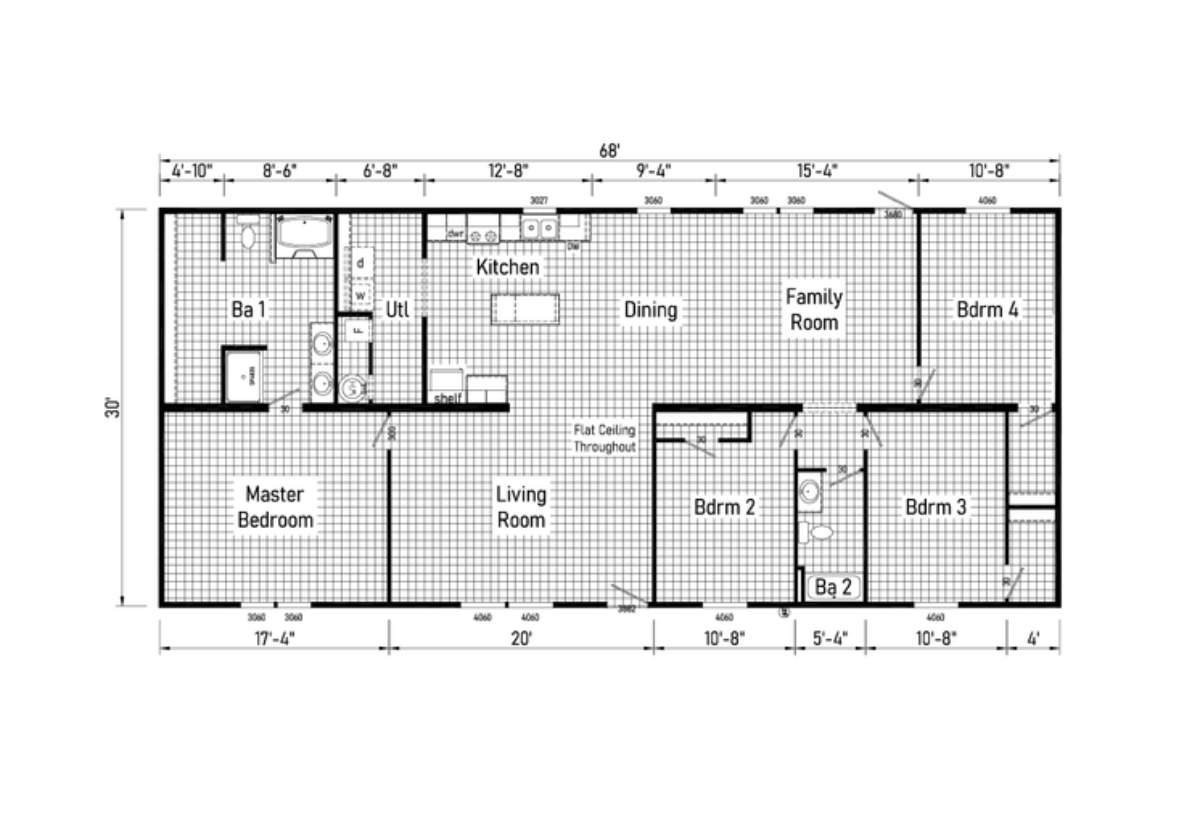|
The Phoenix / The Phoenix 32684A built by Cavco of North Carolina is a beautifully designed manufactured home offering 4 bedrooms, 2 bathrooms, and 2040 square feet of living space. The spacious layout seamlessly connects the living room, kitchen, and dining area, creating a warm and inviting environment. The private primary suite offers a peaceful retreat, while the additional bedrooms provide flexibility. The Phoenix 32684A is ideal for modern living.
|
|

